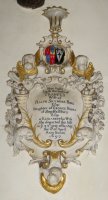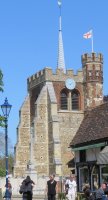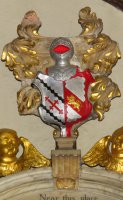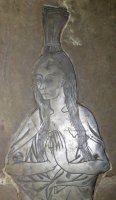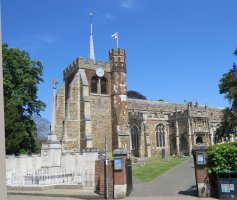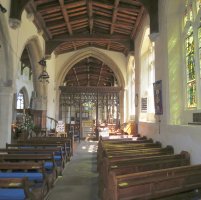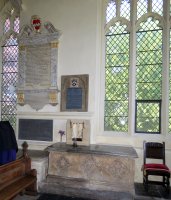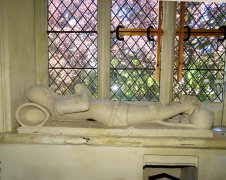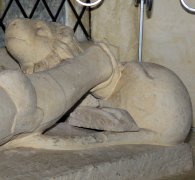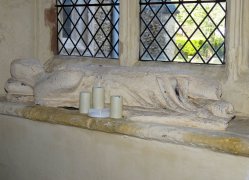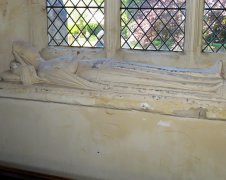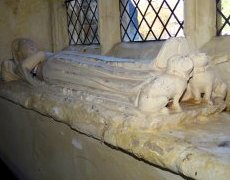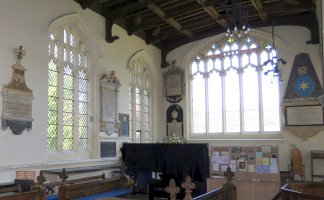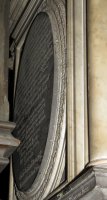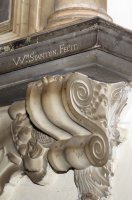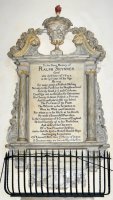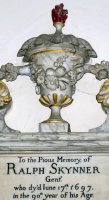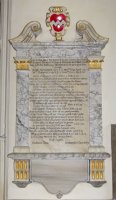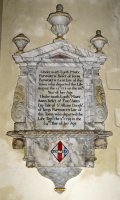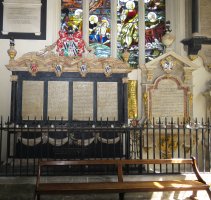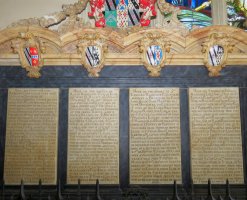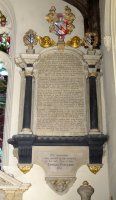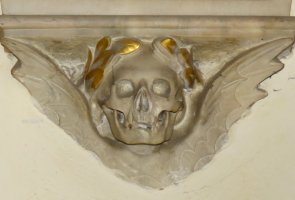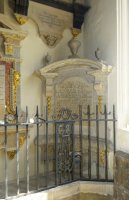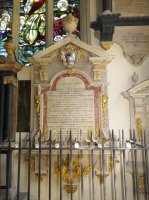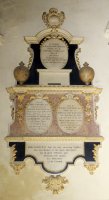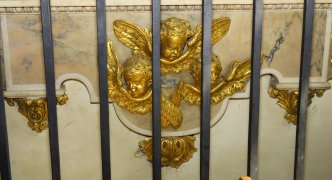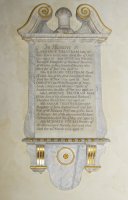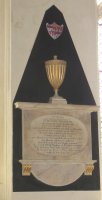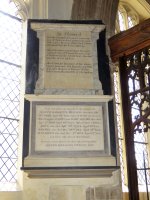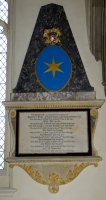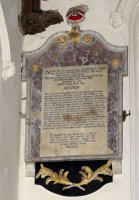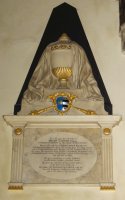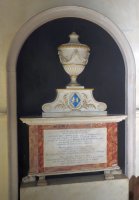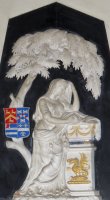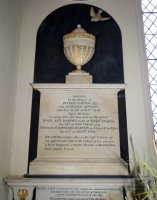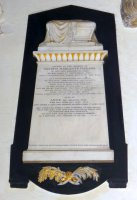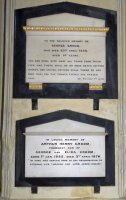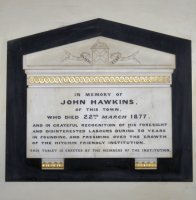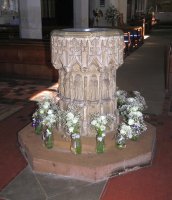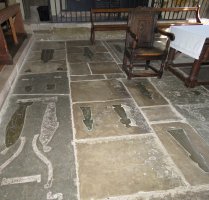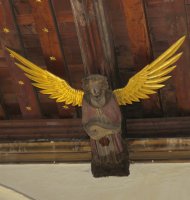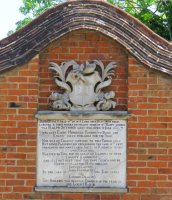St Mary's Church, Hitchin - Monuments
A large Hertfordshire church containing a range of monuments, including three damaged medieval effigies and three altar tombs with brasses, and a range of wall panel monuments, particularly well represented in 18th Century pieces on the more lavish scale.
Hitchin Church as we see it today is large for a Hertfordshire church. It started small: the lower part of the tower survives from the 12th Century, and at that time there was likely just that tower, nave and a short chancel. Both sides of the nave were later removed to allow expansion to north and south aisles, and two double-height porches, and then chapels added to both sides of the chancel, itself extended in stages, so most of the 12th Century work was lost and what we see today from outside is mostly 14th and 15th Century: a long, broad church with battlements and, and the relatively short, square tower, with thin spire, buttresses and an octagonal newel tower at the one corner, this last being of 13th Century date. The porches are rather grand, two storey affairs, and the whole is a pleasing ensemble of stone, brick, what looks like Roman tile, iron ties, and a few later repairs.
Hitchin Church, St Mary.
Inside, the pride of the Church is its roofs of the 14th and 15th Centuries, and the rather open and tall space is given atmosphere by the pewing, the dark floor, the tall pillars to the archways, and the monuments which are the subject of this page, ranged along the walls of aisles and at the ends of the chapels.
If you are just after a very brief description of the monuments, a 'ten minute visit' note is on this page.
Monuments
Hitchin Church contains three battered, ancient full-length effigies, and a number of wall panels including some on a grand scale, over 30 in all. They include a few from the 17th Century, almost a score from the 18th Century, and about half that number from the 19th. The effigies give at least a taste of the monuments of the medieval nobility, when Hitchin Church was a much smaller edifice than we see today, and the 17th and 18th Century pieces show a range of both the monochrome but dramatic wall panels, with varying amounts of carving, examples with the coloured marbles so characteristic of the 18th Century, and tall obelisk monuments. By the 19th Century, coloured marbles were gone and we have the white-on-black era, with examples in the Church of several of the common types, and one nice work of figure sculpture. We take first the effigies, and briefly note three tomb chests with brasses, and then the wall panels.
Three ancient effigies, likely 13th and 14th Centuries. Perhaps de Baliol, and Sir Robert and Elizabeth Kendale
On the window sills, we see three recumbent effigies, lying down statues of two knights in armour and a lady. Their positioning means we cannot examine them from both sides unfortunately, and they seem somewhat unappreciated - a shame, as they are as old as anything in the Church, and surely these are the remaining memorials of great Lords and a Lady of the Manor: once they would have rested under carved canopies, perhaps in the chancel on either side of the altar, so that all who worshipped there would have seen them, emblematic of the link from the family to the Church.
The one effigy, the more ancient knight in plate armour, is near-complete, though much worn: we see him lying, his head on his great helm, his feet broken but one raised up to rest on a small lion, his hands, also much damaged, raised in prayer on his breast. Despite the wear, we can see he was wearing full plate mail and under-helmet, with a coif or protective layer to cover his chin and sides of the head. There remains something of a belt and tunic, and the joints to his armour, but all too smooth and perhaps repaired to be sure what survives from the original - that raised leg looks odd too, the other foot, now broken, was once crossed beneath it. That second foot was found in modern times in Temple Dinsley, a Templar stronghold, showing this statue at least was transported from there. The Royal Commission on Historic Monuments puts this statue as mid-13th Century; the local history society, on the basis of various authors, puts it earlier, as likely one of the Baliols (one of whom founded Balliol College Oxford), who were Lords of the Manor of Hitchin in the 12th Century: Bernard de Baliol is the one they think most likely, on the basis of several plausible leaps of faith rather than firm evidence.
The Knight in mail armour.
The second knight, in chain mail, dating from the 14th Century, has his legs, what is left of them, in a similar cross-legged position, and although very battered, we can see he was wearing enveloping mail armour and some sort of cloak over his lower body; again his arms would have been raised in prayer, but only down to the elbow of the nearer arm survives. The head rests on two pillows, and the face is gone. The monument is supposed to be Sir Edward Kendale, d.1373/4, Lord of Hitchin, descended from the numerous Kendalls from the town of Kendal, in Cumbria.
The 14th Century lady.
The female figure, also 14th Century and presumably associated with this knight, though still battered and worn, is the best preserved; we see an elegant silhouette of a slender lady, wearing a headpiece, an arm emerging from her cloak, down past the elbow to where it would have been in prayer. Then a medievally-proportioned lower body with tight fitting garment, down to a long skirt almost covering her feet: as normal for such statues, the folds of her skirt show gravity goes along the figure as if she were standing, rather than vertically. She rests her feet on a pair of small dogs, much worn and puglike - the fashionable lapdogs of medieval ladies. Her head is raised on cushions, with what may be the lower part of a weeper - a small attendant figure or angel - beside it; there would have been another on the other side. It is believed that she is Elizabeth Kendale, d.1375/6, wife of the supposed Sir Edward Kendale above, but I have not been able to follow through the solidity of the evidence for this attribution; it is also thought that the two figures once lay together on a common tomb.
The Knight Templar in plate armour.
Three altar tombs
We have three great altar tombs against the wall, each with brasses on top of them. Two are set end-to-end and have the usual square panelling with quatrefoils in front, and date from the late 15th and beginning of the 16th Centuries, and each has brasses of a man. and his wife - picture above, and if you click to enlarge you can see them towards the bottom left. The third altar tomb, set higher up, has three lozenges with heavy carving within them, and according to the Royal Commission on Historic Monuments is early-15th Century, with a later brass on top to John Pulter, d.1485. It is pictured further up this page. Another 15th Century piece is set into the wall: we see a line of four square panels, a line of unmatched rectangles below, and brasses (see at end) in front on the floor. Tomb chests like this are widespread, sometimes with a backing and canopy, with the brasses either on a slab on top, or on a rear wall; it is likely that the three ancient effigies noted above originally lay on similar heavy blocks, whether apart, or as suggested above, as man and wife together for the latter two.
Wall panel monuments
We start with the Skynners:
John Skynner, d.1660, and his wife Mary Skynner, d.1651, a black panel with the Latin inscription in white paste. There is a plain alabaster surround, simple shelf at base and top, and above, a curved broken pediment with central shield of arms. I could not see what was left of the base of the monument. I would rather doubt whether much beyond the shield of arms and the bits of pediment are original, if that is not some 18th Century copy of the piece noted below, and whether or not the inscribed panel has been restored or recut, the surround is suspiciously plain, the positioning of the pediment altered, and much of whatever was originally there lost.
Work of sculptor William Stanton.
Annoyingly, our next monument, to John Skynner, d.1668/9, by the important sculptor William Stanton is pretty well hidden by the organ - his signature is visible, an oblique view of the inscribed panel within an oval frame, a nicely carved base with flowers and scrolls and leaves, the coat of arms at the top and one surviving swan-necked (curly) side of the pediment, and not much more. Pictures above left.
Ralph Skynner, d.1697. With an ornate surround in black-and white marble, and a little modern gilt. At the top, a tall funereal urn in the broad, broken pediment, of the curly, swan-necked variety, with carved flowers on the urn and festoons of flowers to either side. To the sides, Ionic pillars and outer curls, these latter decorated with further carved flowers. The lower portion of the monument, protected unusually by an iron railing, contains a panel noting the monument was erected by Edward Lawndy, John Hapworth and Edward Draper, his executers, above an apron (the lowest flat portion of a monument) containing the shield of arms with further floralities carved in low relief; the brackets under the pillars are curled, and one is signed, again by the significant sculptor William Stanton. The Skynners, John and Ralph, were responsible for almshouses in Hitchin which survive today. Pictures above right - click to enlarge.
Frances [Nodes] Skynner, d.1697, wife of Ralph noted above. A fine cartouche monument, with central domed carapace surrounded by carved flowers, scrolls and leaves. At the top, the painted arms are within a smaller cartouche, topped by a small urn; to the sides at the top are a pair of winged cherub heads, and at the lower sides, jawless skulls as memento mori. At the base, a further winged cherub head. The whole with a lightness and variety across the piece which shows the hand of a confident sculptor - conceivably William Stanton again, as while the shape of the piece is far different from his signed monument, some of the smaller flowers are of very similar style. See if you can spot the little grotesque face looking glumly down (see picture at top of the page - click to enlarge).
The Papworth monuments:
Robert Papworth, d.1693, and his eldest son William Papworth, d.1707. Monochrome monument, in a fine strongly streaked white and black marble much in vogue in the 18th Century. Pilasters to the sides, supporting an entablature and swan-necked broken pediment, with central cartouche of arms, painted. At the base, a shelf and heavy supports: the apron in between is a modern replacement for what was there before, and the shape is likely conjectural, as it is of a type more typical of later in the century.
The Papworth monuments.
Mary Papworth, d.1731, and her daughter Mary Aris, d.1739. Another virtually monochrome piece, mixing a rather austere Classical look above with the older-style and heavier shelf and skulls below, and made up of separate chunks put together not at all seamlessly, and using two similar but differently streaked marbles: the sense is of something put together from the available carved marble in the stonemason's premises. Above, a triangular pediment with three funereal urns, born on receding pilasters [flattened pillars], with the outer ones with scrolling and lightly carved grasses. Underneath, a heavy gadrooned [corrugated] shelf, beneath which is the apron, rather blocky, with painted arms within a carved cartouche, and little outward-facing skulls to the sides; these latter are without lower jaws, which is conventional. Below that, a terminus with ogee-curved sides.
The Radcliffe monuments
The numerous monuments to the ancient family of Radcliffe of Radcliff Tower in Lancashire, later Lords of the Manor of Hitchin and possessor of the former Priory of White Friars there, cluster together in their own area at the east end of the south Chancel, around a four-light stained glass window. We have a large 17th Century piece with four panels to the earlier members of the family, three grand 18th Century pieces in flamboyant style, and a fourth to the side wall, a much plainer white-on-black panel to a Victorian member of the family, and a thin brass panel noting that the stained glass is a memorial to later Victorian Radcliffes, dated 1881.
Radcliffe monuments, and the 1675 panels.
The earliest piece was put up in 1675, and consists of four parallel inscribed panels, with a magnificent alabaster and marble surround. They commemorate Ralph Radcliffe, d.1559, and his wife Elizabeth [Marshall] Radcliffe and their offspring; then on the second panel Ralph Radcliffe, d.1621 (one of the sons) and his wife Elizabeth [Wilcoks] Radcliffe, d.1597; then nephew and heir Sir Edward Radcliffe, d.1631, Knight and Physician to King James, and his wife Dame Martha [Wilcocks] Radcliffe, d.1636, who was 'decently interr'd neere him', and their offspring; and on the fourth panel, their first son and heir Edward Radcliffe, d.1660, and his wife Anne [Chester] Radcliffe, d.1654?. Lots more for the genealogist on the panels (picture above right - you will need to click to enlarge). The panels are set within an almost black surround, with outer, free-standing black shafted pillars of the Ionic order. Above, four curved, joined pediments above the four panels, each with a pendant painted shield of arms within a cartouche. On top, we have a grand central cartouche of arms, made of much mantling around a central shield, all painted, with hanging festoons of carved flowers to left and right, one broken, some extra leaves for support, and to the sides, tall urns on little pedestals, each bearing a bull's head on top. At the base, a shelf, and then a lower panel down to the floor, with an alabaster base with mouldings, festoons of cloth carved in front, and all behind an iron grating along with the other Radcliffe monuments.
Sir Ralph Radcliffe, d.1720.
Sir Ralph Radcliffe, d.1720, and his 'wifes' Ann Piggott, Dame Sarah Gibby, and Dame Mary Spencer, all of whom predeceased him but are undated here. The inscription is effusive, that he was 'a person of great natural Genius, a Strenuous & Zealous Asserter of the libertys of his Country', a benefactor to the poor, and improver of agriculture. Erected by his only son, Edward Radcliffe Esq. A tall, grand piece; to the sides are black-shafted Ionic pillars, supporting an entirely open, curved pediment, with the inscription extending right to the top. On top of this is a coat of arms with a knight's helm and effusive carved mantling; to right and left are smaller cartouches containing shields of arms, painted, and linking them are a pair of winged cherub heads. At the base, the piece stands on a gadrooned shelf of black marble, supported on curled brackets, themselves with termini carved with leaves. Between these supports, the apron has at its base a bat-winged skull with a wreath as a memento-mori (lots more on bat-winged skulls or death's heads on this page).
Edward Radcliffe, d.1727, son of Sir Ralph, and a son, also Edward Radcliffe, d.1735, noting others of his family. Tucked into the corner, and lower, but again a massive piece, this time with a heavier open pediment bearing three urns, and a dragooned heavy shelf underneath, with a shield of arms on the apron, and minor carving. Pale whiteish marble, and a second type with a darker streak. Picture below left.
The two Edward Radcliffe monuments.
Edward Radcliffe, d.1764, merchant at Aleppo, noting his marriage to Frances [Anderson] Radcliffe and that his estate went largely to Arthur Radcliffe who erected the monument. Some confusion on spelling, with the 'D' in Radcliffe overlain poorly with a T or vice versa. Another grand piece, with the effect coming from the colour of the marbles - pale, red and white, and a less usual mauve and white - and a variety of smaller sculptural features, all gilt or regilt in modern times. The curved top of the inscribed panel protrudes into what would have been the entablature of a raised, central, open pediment enclosing a large painted shield of arms within a cartouche. Deep brackets to the sides of the pediment, and outward facing winged cherub heads with pendant flowers below. At the base, below a broad shelf, is the apron with a cluster of three larger winged cherub heads, and various leafy accoutrements, with yet another coloured marble. Picture above right (click to enlarge and see the detail).
Ralph Radcliffe, d.1739, son of Edward, on an oval panel, and on two additional ovals, a son, John Radcliffe, d.1742, and his wife Jane [Alcock] Radcliffe, d.1752; and Ralph Radcliffe, d.1760 and his father John Radcliffe, d.1783. A panel below that notes that the piece was put up by their only surviving male relative, also John Radcliffe. The monument is thus on three levels, separated by shelves. The central level is of a pinky-brown marble or alabaster, and the upper and lower ones are black stone, with the inscriptions all on white.The upper level has a curved, open pedimental shelf above, on which sits a now blank cartouche, and to the sides of the shelf for that level are nicely rounded urns. A variety of small sculptural ornaments - leaves, buds and opened flowers - adorn the piece, and there is some play of inlaid colour. Overall a light, somewhat Louis Quatorze style, aiming to match the Edward Radcliffe monument.
Frederick Petter Russell Delme Radcliffe, d.1854, 'killed in the glorious victory of the Alma at the head of the leading company in the attack and capture of a Russian battery'. Plain white on black tomb chest, with mouldings to upper shelf and feet.
Rest of the monuments
We take the rest of the wall panels loosely, really rather loosely, in date order as best as can be ascertained.
Edward Docwra, d.1610, with a lengthy Latin inscription. Black panel, set in a blind window with shield of arms above. The panel is likely reset from the floor I would guess, perhaps during the 19th Century.
Lawrence Tristram, d.1712, son Richard Tristram, d.1735, and Sarah [Ireland] Tristram, d.1747, who married an eponymous son of Richard Tristram, and James Cocks, d.1748, brother to Dorothy Tristram. Streaky white marble monument, with receding sides, and the top as a rather chunky curly or swan-necked broken pediment, with an odd little pedestal with mushroom top within it: perhaps once the base for a pot. The deep base has curly side pieces and a roundel with stylised flower, rather garishly gilt today. Picture below left.
Tristram monuments, 18th Century.
Richard Tristram, d.1785, also noting his wife Sarah [Ireland] Tristram, without her date which is 1747, noted on the monument described above (so much for keeping this note to date order). An obelisk monument, one of several in the Church. The obelisk is a cut shape of black stone, somewhat over half the total height of the monument, upon which is a shield of arms, painted, and a tall, narrow urn - picture above right. By convention an obelisk monument has a shelf to divide the obelisk from the lower part of the monument bearing the inscription, here within a broad oval set within a streaky coloured marble. Then a lower shelf, and two small feet, with a central curved apron. Obelisk monuments, which give a more grand appearance to a rectangular piece, vary in the proportion and angularity of the obelisks, and what is placed in front of the obelisk, and may be of two or three parts, and the examples in Hitchin form a nice set - lots more on this page.
Double monument to Reading and Pierson families.
Ann [Underwood] Reading, d.1734, her husband William Reading, d.1741, and daughter Ann [Reading] Pierson, d.1764. With upper and lower shelf and sidepieces, of streaky white marble, on a black backing. Sitting upon a shelf above a second panel, to Joseph Margetts Pierson, d.1809, and his wife Mary [Squire] Pierson, d.1789, and children John Pierson, d.1794, Martha Pierson, d.1794, and Elizabeth Pierson, d.1802, and seven unnamed infants, erected by their only surviving sibling, Joseph Margetts Pierson, in 1812. There is a grey marble border, and a lower shelf, and the whole black backing has a final supporting shelf underneath. Another example of an earlier monument expanded to incorporate a section to later generations, keeping something of a similar look and feel.
Frances Parsons, d.1765, daughter of the Arch Deacon of Gloucester. Plain panel with upper shelf and small feet with mouldings.
Elizabeth Hitchin and family.
Elizabeth [Barker] Hitchin, d.1730, Edward Hitchin, d.1745, Sarah [Ewesdin] Hitchin, d.1750 and Richard Hitchin, d.1766, erected by Sarah [Hitchin] Whitehurst, d.1799, who is commemorated on the apron at the base of the monument. A good example of a mid-18th Century polychromatic monument, somewhat Baroque, to the Hitchins of Hitchin. It is divided into three broad sections, with a carved cartouche with painted shield of arms on top of all. Each section is in a differently coloured marble. The upper portion is of a black-veined red marble, with white border, and curved sides to form a base for the arms above, and has upon it a conventional low relief carving of a cherub peeking through clouds, and, less conventionally, holding a ribbon. Beneath this, a strip with repeating circles, gilt today, then a shelf. Under this, the central, inscribed panel on a white, streaky marble, undecorated except for an inset border of more blotched marble of orange and black and white. Another shelf, and then the apron, in black marble with a white streak, curly base, and side brackets of the upturned bell style (the termini are missing). In a way, the monument is in an intermediary style, for by the 1760s obelisks were more usual on top than the curve-sided pedestal shape here, which is more characteristic of a decade or more before. The inscription to Sarah Whitehurst would have been added on her death to the lower section.
Benedict Ithell, d.1737, wife Ann Ithell, d.1730, five offspring, and Mrs Mary Colly, d.1767. Another obelisk monument. The obelisk, tall and of black marble speckled with a paler stone, occupies around half the height of the monument, and bears an oval shield and cartouche of arms. Under it, a shelf of a different white and grey marble, then the middle portion of the monument, with the inscription surrounded by a black border and with upper and lower shelves with mouldings; to the sides are swirls in place of pilasters, with stylised flowers. The lower portion is the usual apron, here without any supporting brackets, and bearing a low relief carved floral pattern, symmetrical and with a flower as terminus. The blue paint and star are a bizarre modern addition.
Monuments to the Ithell family.
Benedict Ithell, d.1758, erected by his sisters Elizabeth and Martha Ithell, with a eulogy. The inscribed panel is surrounded by an interesting purplish marble at the sides and above, cut to the shape of a curved pediment with a narrow border around all of streaky white marble, curled at the top to enclose stylised rosettes, and with a central bit of acanthus supporting the remains of a small cartouche with painted coat of arms. At the base, small supports with a central black apron with crossed boughs upon it. Nice example of a more colourful piece.
Henry Carter, d.1778, of Charlton Abbots, and his wife Jane [Doughty] Carter, with no date, erected by his sister, Mrs. Elizabeth Carter. Another obelisk monument. Here, a large construction of a draped pot, the drapery carved quite ambitiously, resting on a plinth, occupies most of the field presented by the black obelisk behind. Just two parts, with the usual shelf dividing the obelisk from the lower part with inscription: the delicate oval within a rectangle of finely line marble, with flat pilasters to the sides and a couple of flowers, and a thin lower border and feet. Rather a contrast between this delicacy below and the heavy mass above. On the plinth to the pot is a carved cartouche with painted shield of arms, and behind that, two crossed torches, downward pointing, signifying extinction of life.
Carter monuments, later 18th Century.
Elizabeth Carter, d.1787, 'last of the ancient family of Carter of Charlton Abbots', put up by her executors. A pleasing monument, designed as a round-headed widow, with white stone border, black backing, and in front, a tomb-chest design, with the inscription on the front, a bright red-orange marble surround, receded at the sides, and an upper shelf or lid on which stands a curl-edged plinth supporting an elegant urn, with carved hanging drapes from little loops. A painted lozenge of arms within an oval, flanked by crossed branches carved in low relief, is on the plinth. The base of the tomb chest, to give a 3D effect, rests on four lion-feet, two forwards, two sideways, a rather novel approach, and the whole sits on a heavy slab.
John Whitehurst, d.1763, his nephew John Everitt, d.1794, and his wife Mary [Ewesdin], d.1759, erected by a son, also John Everitt; a second monument beneath commemorates Charlotte Everitt, d.1796, and her son, Sir John Everitt, Knight, d.1823. The monuments share a common black backing, rising to an obelisk at the top upon which is a carved pot with a heart-shaped shield above depending from carved ribbons; the painted arms have gone. The upper panel is oval, within a rectangular surround of yellow-and-black marble, an Italian variety popular at the time, white upper and lower shelves, and a black, streaked apron below cut into curves, and with two small supports. The lower panel is more austere, with simple surround, and shelves - unusually for this later time, the thin framing marble has a bit of colour, to match the upper piece.
The mourning girl.
Robert Hinde, d.1754, wife Obryana Hinde, and descent through to Peter Hinde, d.1757 and Robert Hinde, d.1786, erected by Robert Venables presumably around that date. With side pilasters, thin upper and lower shelves, a small flaming urn on top, and crossed branches underneath. The black backing panel is cut to a pyramidal rather than pedimental or obelisk shape above, and curvey at the base.
Robert Hinde, d.1786, descended, the inscription says, from a Sir Gilbert Venables who accompanied William the Conqueror, wife Mary [Ball] Hinde, d.1819, daughter of Thomas Ball, Lieutenant Governor of Jersey, and seven of their children through to 1821, which may be when the monument was made. A typical and well-made later obelisk monument. As we have seen before, the monument is divided by a central shelf above the inscribed panel, in this case with two side pilasters, with above, the tall, broad obelisk of black stone, bearing upon it a nice mourning female figure carved in high relief. She stands cross-legged, leaning upon a tomb, which is decorated with a small dragon carved in low relief, standing on a pot and attempting to eat a small figure, while pierced through with an arrow,. Above the girl are the overhanging boughs of a tree, growing behind her and with a carved and painted shield of arms hanging upon it. A good piece, signed on the black backing by the sculptor, William Chadwick of Southwark.
Catharine Amelia [Hinde] Whittington, d.1813, a daughter of Robert Hinde noted above, who married Richard Whittington, of the Whittingtons of Gloucestershire. Simple white-on-black panel carved as a tomb chest end.
Joseph Darton, d.1816, and his offspring Mary Ann Darton, and Thomas Harwood Darton, erected by his wife. Tall white-on-black panel monument; the principal inscription has an upper and lower shelf with on top, a high relief carving of a narrow-stemmed pot, with a dove flying down to it, as a mark of hope (see picture below). The black backing is cut in a semicircle. Beneath, the fireplace-like projecting monument to Mary Anne Darton, d.1824, with a poem, and added later, Elizabeth Darton, d.1852, her mother. With side pilasters, bearing anthemion designs. We are well into the white-on-black panel era now: see this page for a general introduction to such things.
19th Century white-on-black panels - vertical format.
Sarah Mills, d.1819, her husband John Mills, d.1784, in Granada, and offspring Elizabeth Mills, d.1811, Sarah Pittman, d.1827, Henry Roper [Mills], d.1790, John Colhoun Mills, d.1828, and the latter's eldest son, also John Mills, d.1825, lost at sea in his passage from America to Nevis. Plain oval plaque on a black backing.
Joseph Margetts Pierson, d.1842, and his wife Anne Pierson, d.1837. White-on-black panel of vertical composition: on top of the tall panel is a projecting shelf, on which is a carving of a tomb chest, partially covered with drapery. The shaped black backing panel has a deep base, footed and curved, allowing for a pair of crossed branches.
George Groom, d.1860, with a short Biblical quote. Tomb chest end with shelf and feet decorated with repeating coffee bean shapes: these latter have seen more of the enthusiastic modern gilding we have seen on some of the other monuments, and would be very unlikely to have been gilt originally. On a shaped black backing signed by the stonemason, Warren & Son, who has similarly humble panels elsewhere in Hertfordshire; in the previous generation, a certain William Warren of Hitchin had produced more ambitious monuments. Underneath hangs a panel to Arther Henry Groom, d.1876, a son of George and Eliza Groom. Cut with a pediment and on a shaped black backing.
19th Century white-on-black panels.
John Hawkins, d.1877, erected by members of the Hitchin Friendly Institution, which he had founded and led. Nice little white-on-black panel carved as a tomb chest end, with lightly carved coat of arms on the lid or pediment, and minor repeated decoration on entablature and feet.
Francis Henry Lucas, later 19th Century. Plain rectangular white on black panel.
Also in the Church
Given that the Church is mostly 15th Century, it is satisfying to find much aside from the monuments from around that time:
There is a good group of mostly 15th Century brasses set in the floor, including examples with the characteristic groups of children, boys under the father, girls under the mother. Also including indents, where the brass is gone but the stone matrix survives. Not described here as this page is already quite long, but a picture of the floor is below (click to enlarge), and one example is at the top of the page.
Font, brasses in floor, angel musician.
The font, 15th Century, with the 12 saints or apostles carved on the stem, each under a Gothic canopy which together form the outer rim to the bowl. Picture above left.
Those ceilings, 14th and 15th Centuries, principally the latter, with carved wooden angels (example pictured above), and stone bosses underneath the principal supporting beams bearing little figures of monks, squat and contorted and quintessentially medieval.
Decorated wooden screens, dividing the aisles from the chapels, from the later part of the 15th Century.
A variety of other woodwork, of 15th Century and later, including a satisfyingly iron-bound parish chest.
Also of note are some decent stained glass windows from Victorian times, and a typical brass lectern of similar date, with the usual eagle, and lions at the base. And reredos panel mosaics in memory of Oswald Foster, d.1892.
Outside the Church
The Churchyard has been somewhat cleared but retains a variety of headstones and a few chest tombs, the boxlike affairs with a heavy stone on top which equate to the far earlier altar tombs inside the Church. Among mostly 19th Century pieces, can be found the carved odd skull and crossbones from the 18th Century, and one headstone with an unusual cross design, of the type called Cross Fleury inside a quatrefoil, with squares behind.
Around Hitchin, there are a variety of houses and public buildings of the 15th and 16th Centuries, including Tudor buildings with their characteristic black-on-white timbering. From the perspective of this page, however, particularly to note is the group of almshouses erected by the Skynner family commemorated in the Church, with a pair of carved shields of arms over the gates.
Skynner almshouses.
The Church website is at https://www.stmaryshitchin.co.uk/about/.

