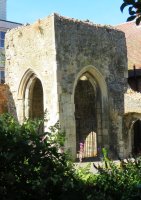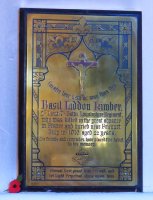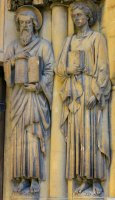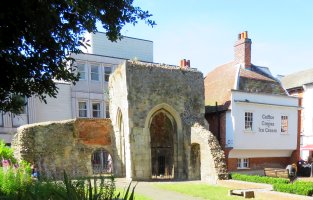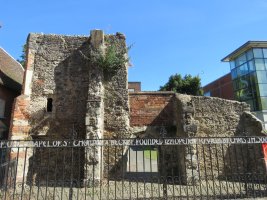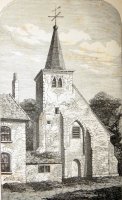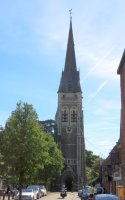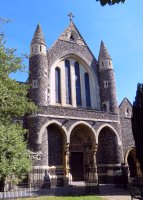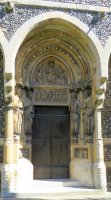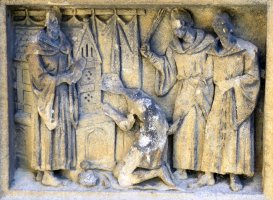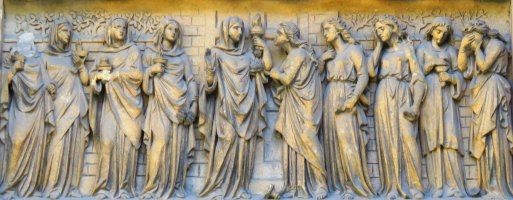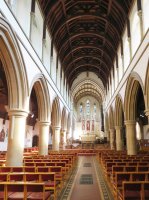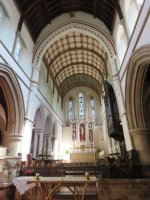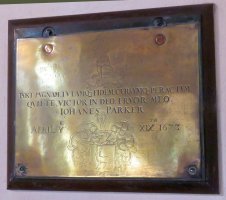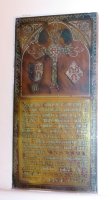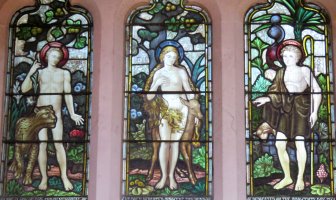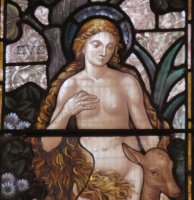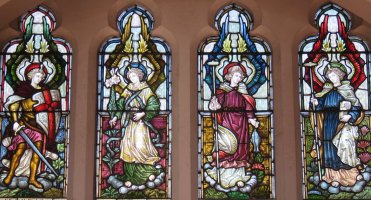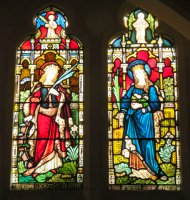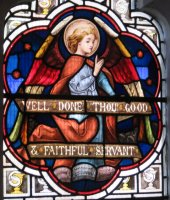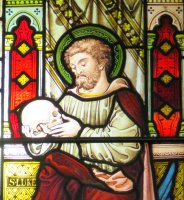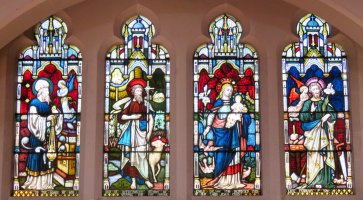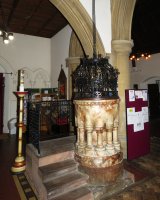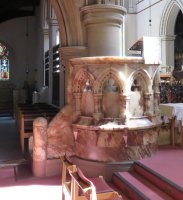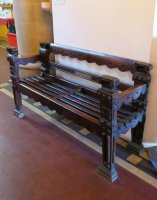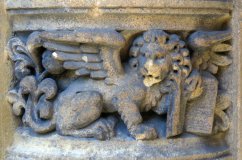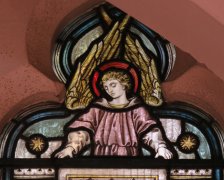Brentwood, Essex
In Brentwood, Essex, almost at the Eastern end of the Elizabeth Line out of London, are the modest remains of the 14th Century Chapel of St Thomas a Becket, and a late Victorian Church, called the Parish Church of St Thomas of Canterbury, with a fine carved door and a collection of stained glass windows showing a large variety of saints.
Chapel of St Thomas a Becket
The ruined Chapel of St Thomas a Becket is just by the High Street, in an open space, with the surviving portion consisting of an open tower, just one floor tall, maybe 15ft high, and a wall with a further doorway on one corner, and at right angles, a bit of wall with doorway and stoup. The plan of the rest of the building is marked out in cobbles and brick.
Remains of the Chapel, mostly 14th Century.
The little tower at the North West of the building, built in pale stone - Kentish Ragstone - and flint, has Gothic doorways with plain mouldings (recut or restored) on the two sides to the interior, and the wall at that end, mended with brick, has a lower, wide doorway. Round the other side of the tower, thus the outside, it has a more satisfactory look: we see heavy buttresses and a narrow Norman-style window opening.
Brentwood, supposedly a clearing made by fire in the onetime Forest of Essex, once belonged to Waltham Abbey, but by the time the Chapel was built, had passed to St Osyth's Priory (later Abbey), a grand establishment of the Augustinian order, whose ruins remain today near Clacton-on-Sea. The Chapel at Brentwood was founded in 1221 by Abbot David, but what survives is mostly from the mid-14th Century, and the lowest courses of stone might even be Norman. Anyway, the building was later used as a boy's school, until it was mostly pulled down in 1869. The outline of the nave shows it around 40ft long, and a little less than 30 ft wide, and still in the mid-19th Century there was inside the building a wooden statue of St Thomas. That has gone, however in the Church, noted below, there survives a small brass from the Chapel.
West view, now and before it was largely pulled down.
An information panel gives some further information and a picture of the Chapel from 1843. The engraving here, looking from the west side, thus similar to the outside view to the left, shows the four buttresses we see today, and that there used to be a tall window on the gable where the brickwork now rests.
Parish Church of St Thomas of Canterbury
The Church was built in 1881-87, replacing a smaller one of just thirty years previously, and is by the architect Ernest C. Lee. The best view is from Brentwood High Street, down St Thomas Road, where we see the tall slate spire, with corner pinnacles, resting on a flint and stone tower of several stages and with fine buttresses at the corners. This tower is on the north west corner of the Church, attached to the north aisle, and while St Thomas Road swings around the north and east sides of the Church, it is really too narrow and with a big tree on the north side, to show the building to any great advantage from these aspects, though seen from the east end, we can spot a satisfying flying buttress.
West front, portico, and figure carving.
Better is the view from the west within the Churchyard, quite a grand façade with tall four-lancet window with two flanking round towerlets, above canopy of three arches, with a central doorway and blind arches to the sides. This central doorway has carvings of the Evangelists to the sides - we can recognise them by their symbols below, with broader panels underneath, showing busy figure scenes. To the left, or north side, we have a rather damaged Martyrdom of St Thomas a Becket - he was famously murdered in Canterbury Cathedral by four knights after Henry II said some bitter words about him. On the right, to the south, again rather damaged, we see three ecclesiastics, one of whom holds a bundle of sticks to hit a praying figure below; this is the scourging of Henry II, in penance for the murder which, it is said, he never intended to take place. Much better preserved are the tympanum sculptures: we have a standard Christ in Majesty, with two flanking angels, and underneath a rather nice version of the Wise and Foolish Virgins: the wise to the left, with their flaming oil lamps, and the foolish ones to the right, looking more woeful. Their poses are elegant, their hands expressive, especially the foolish virgins, and the detail appropriate to the scale.
The Wise and Foolish Virgins.
Inside, the sense is of scale and height - the Church was built to hold a thousand parishioners. The ceiling is lofty, above a clerestory, and the round-pillared arches hardly form a divide between nave and lower-ceilinged aisles.
Interior - nave and chancel.
Panel monuments:
As noted above, there is a single modest brass from the ancient Chapel, to John Parker, d.1673, with a brief Latin inscription and a worn coat of arms underneath; above is the crest, a simple sketch of St George standing on a small dragon.
Brasses: Parker and English.
We also have a brass to Sir John Hamber English, Knight, d.1840, and his wife Dame [?] Eliza English, d.1854, erected 1856, thus in the Church before the current one. Quite an ornate example, in blackletter, with repeating double border and a large cross and two coats of arms above. And to Lieut. Basil Laddon Kimber, d.1916 in the First World War, again a good example of the type, with pillars to the sides, Gothic top, crucifixion, spandrels etc. And one modern panel with frame, to Viner George Balance, d.1945, Vicar of the Church.
Stained Glass Windows:
Adam, Eve and Abel, 1891, and detail (click to enlarge)
The main artistic feature of the Church is the lengthy sequence of stained glass windows along the aisles, depicting different saints and Biblical personages on the two sides; the west window shows the Martyrdom of St Thomas. The panels in the south aisle wall glow more brightly of course, however the northern ones, seemingly by a different artist, are in my view better, with more subtlety to the poses and ambition in the drapery. They were put up more or less from when the Church was completed, through to the 1900s. We may note among other good things:
The Adam, Eve and Abel near the porch; good late Victorian figure studies (1891) with the surrounds showing a tendency to Arts and Crafts. There is no Cain.
Archangels and saints.
St Michael, with sword and shield with cross accompanied by three other archangels; visiting Copts will be pleased to see a rendition of the Archangel Suriel, and all this group have extremely fine drapery.
Details of stained glass (hover for captions).
A group of three youthful angels with biblical quotations, 'The Memory of the Just is Blessed' and so forth, in an archaic style.
Some of the female figures are well composed, for example the pair of St Cecilia, with a very small angel, and St Agnes with her lamb and a fine feathery quill pen, at least I think that is what it is. Or perhaps a frondy branch, as with St Catherine (spot the wheel) and St Margaret (see picture a bit further up, right), who are accompanied by St Alban (another branch), and St George, his foot on the inevitable dragon.
Most of the saints have their names somewhere on the stained glass, however an entertaining time can be had working out who they are from their accoutrements for those who are interested.
There are also some fine fittings:
The marble or alabaster font, with many short pillars around a central shaft, and an ornate ironwork cover. A splendid thing, as is the large, round Victorian gothic pulpit.
Font and pulpit.
The highly coloured altarpiece with gilt ceiling high above.
Various accoutrements of very high to Catholic tendencies, including a small gilt winged figure in ecclesiastical garb, and painted Virgin and Child under a canopy, and a miniature female playing an organ, also painted. Also of a rather Catholic bent is the crucifixion raised up on three steps outside.
A standard brass eagle lectern. Other metalwork includes decorative ironwork screens.
And one curious bench, with bosses and decorated arms, made from wood taken from the old Chapel, made in 1870 after the Chapel was mostly demolished. Presented by Mrs. Frank Landon.
Bench of wood from the Chapel of St Thomas a Becket.
The Church website is at https://st-thomas.org.uk.
The Architect Ernest Claude Lee
A brief note on the architect, Ernest Claude Lee (1845-1890). During his short life, he set up in Bedford Row, London, and designed several ecclesiastical buildings in the 1870s and 1880s, along with a few secular works. Most seem to have vanished - perhaps the best know of his works was St Mary Whitechapel church, destroyed in WW2 and now the site of a small park, with just a pair of Lee's stone gateposts surviving and a humble stretch of low wall. However a little to the north of Brentwood is Bentley Common, where St Paul's Church is another surviving work of Lee's, much smaller, but rather similar in its use of flintwork, slate, and buttresses to the tower.
Westward are the churches of Essex in London: see this page. Aside from these, this website includes just a couple of pages on the monuments in Essex-proper churches: Lambourne Church, Margaretting Church, and St Mary, Shenfield just one stop away from Brentwood.
