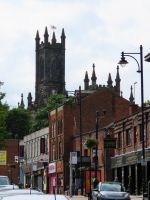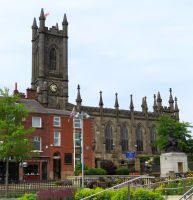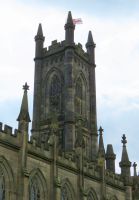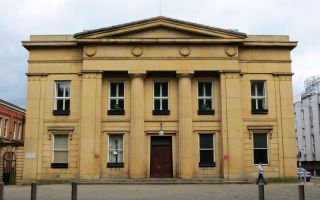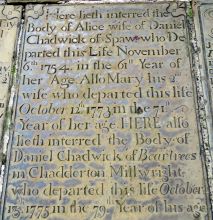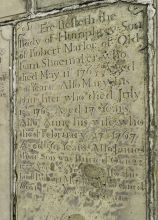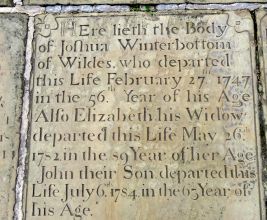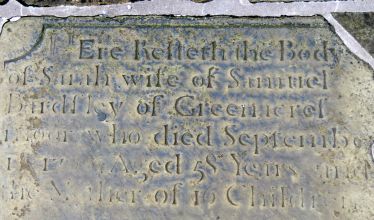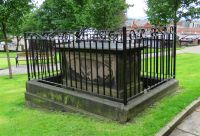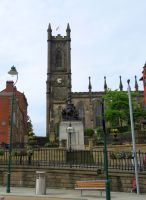Oldham Parish Church of St Mary
Oldham Parish Church - St Mary's - is a 19th Century Gothic revival building by the notable Manchester architect Richard Lane. The Churchyard is notable for the path of memorial inscriptions to Oldham residents of the 18th and early 19th Century - mostly from before the current Church was put up. Click on any picture to enlarge, or hover for caption.
Views of Oldham Parish Church.
St Mary, the Parish Church of Oldham, was completed in 1830 to the designs of a Manchester architect, Richard Lane (the local man being favoured over an alternative design by Charles Barry no less), replacing a 15th Century structure which was too small for the expanding population, and which itself likely replaced an even older building. What we see today is a fine town church in Gothic style, with a square tower bearing four pinnacles at the corners, above octagonal attached pillars forming the corners of the tower. On the sides of the tower are clock faces, and the windows above the clocks are quite large windows to the bell chamber, similarly sized to those along the nave. Tower and nave are battlemented, with pinnacles rising up between each nave window and of more slender aspect than those of the tower; they broaden out to become buttresses below. The nave is six bays long, so the Church looks tall rather than long. Those pinnacles give a highly satisfying overall aspect to the Church, which is a feature and ornament of the town.
Classical work by Richard Lane.
The architect, Richard Lane (1795-1880), was quite a significant figure in Manchester. He had been born in London, studied under Achille Leclere in Paris (known both for his restoration of the Pantheon in Rome and his much-reproduced architectural drawings of that building), and after a period back in London, set up his architectural practice in Manchester in 1821, and achieved local eminence, later being a co-founder and first president of the Manchester Architectural Society who designed several Gothic churches, but mainly specialised in Classical buildings, of which his practice was responsible for numerous examples in the Manchester area – Salford Town Hall, shown above, is a good example of his fairly austere but architecturally correct style. The great Victorian architect Alfred Waterhouse studied under him for a time, not that the Classical style rubbed off on him, witness his superb Manchester Town Hall.
I have not been inside the Church, however pictures of the interior show thin, clustered pillars that Ruskin would have approved of, presumably cast iron rather than stone given the mass they have to support, galleries, and bright colouring, which perhaps would have been added in mid or late Victorian times. Photos show several white-on-black monuments on at least one side, two of which look ornate and presumably dating from 1790s or later, but almost certainly from the previous church on the site. There is also reference online to a much older piece by Grinling Gibbons, although so many attributions to him are optimistic rather than evidence-based, I'd want to see it before believing it. The only picture of a monument I could find online is a completely plain plaque to Henrietta Susannah Anne Rhys, d.1827, by a Manchester mason.
Chadwick and Marlor, mid-18th C inscriptions.
The Churchyard has mostly been cleared on monuments, with a few surviving by the Church itself. There are a larger number of inscribed stones placed together as a pavement. My first thought was that these were upright gravestones cut to shape and placed horizontally, but the line-borders, the similar dimensions of many, and the type of stone tend to suggest that they were mostly ledger stones taken from inside the Church when it was rebuilt. Regardless, the horizontal placing has been unfortunate in that water and hence freeze-thaw damage can more readily occur, and many of the plaques from the 18th Century have lost part or all of their inscriptions already, in contrast to the panel to William Booth senior, d.1722, of Royton, buried in 1725 and noting first wife Sara Booth, buried 1692, which survives in good shape on the wall of the Church. Among those which survive with inscriptions intact on the pavement we can see several familes across the generations: the Whitehead family, the Winterbottom family (picture below), and most numerously, members of the Chadwick family who we can trace for over a century (see example inscription above left; to read it you will need to click to enlarge). Some individual plaques have a lengthy list of family members crammed in – James Buckley of Sholvermoor, d.1776, and Daniel Broadbent of Greenacres Moor, d.1784, are examples. And sometimes the professions of the deceased are recorded, as in John Tetlow, d.1818, a shopkeeper of Hollingwood, and Humphrey Marlor, d.1763, a shoemaker of Oldham (picture above right). We must also note Sarah Burdsley, d.1755(?), mother of 16 children (picture below right). The carving though is restricted to the lettering and the odd slight border.
More inscriptions, including to Mrs Bursdley, mother of 16.
We may also note a large tomb chest to the Barlow family of Oldham, a plain Classical piece surrounded by an iron railing, pictured below. And a first go at a stone memorial to the fallen of World War I, put up in 1919, so earlier than the grander one noted below. The cross bears a carved wreath, and the tall plinth has a few simple carvings of flowers.
In front of the Church is Oldham's excellent main War Memorial - you can see it in the view of the Church below if you click to expand the picture - and this has a separate page on this website. See also this page for other sculpture in Oldham.
